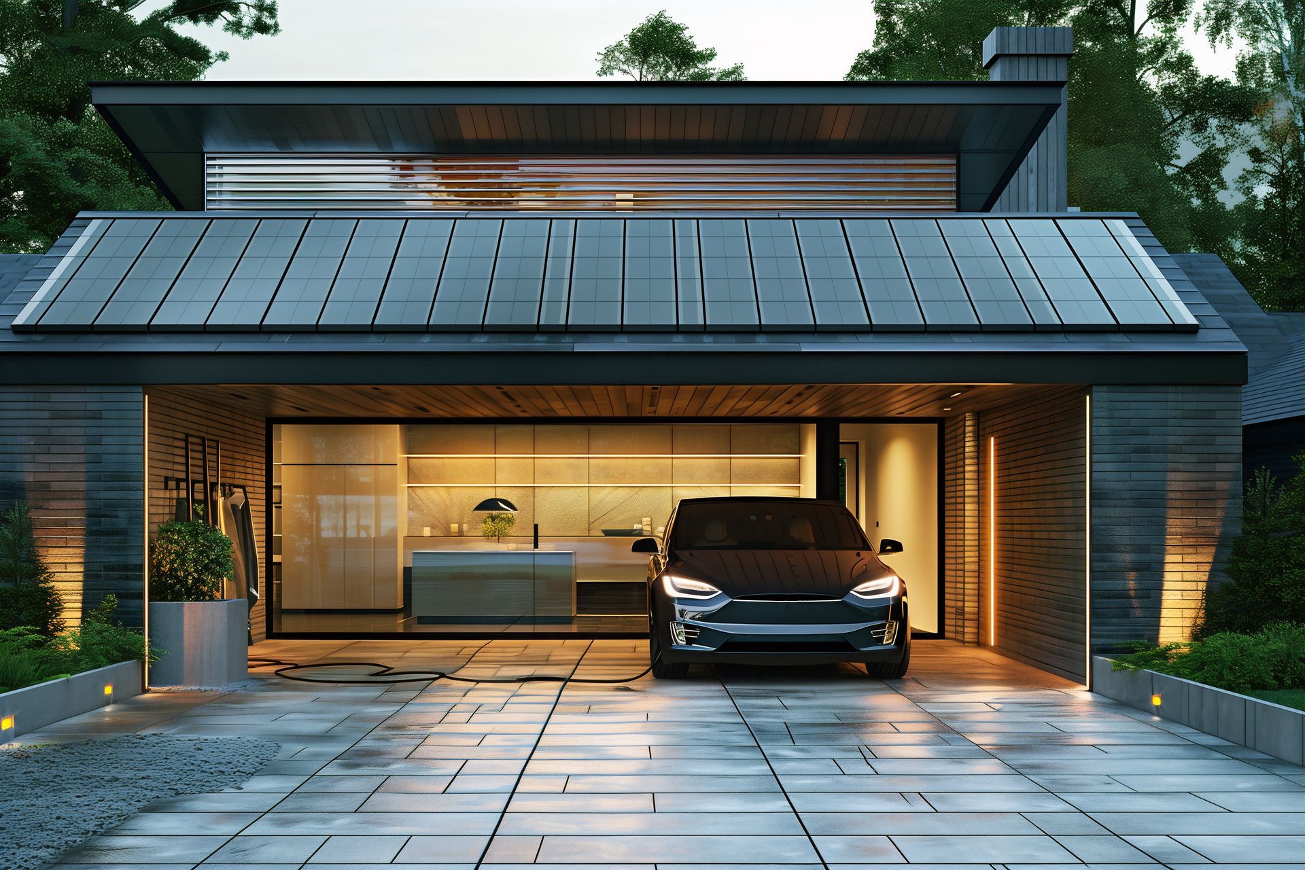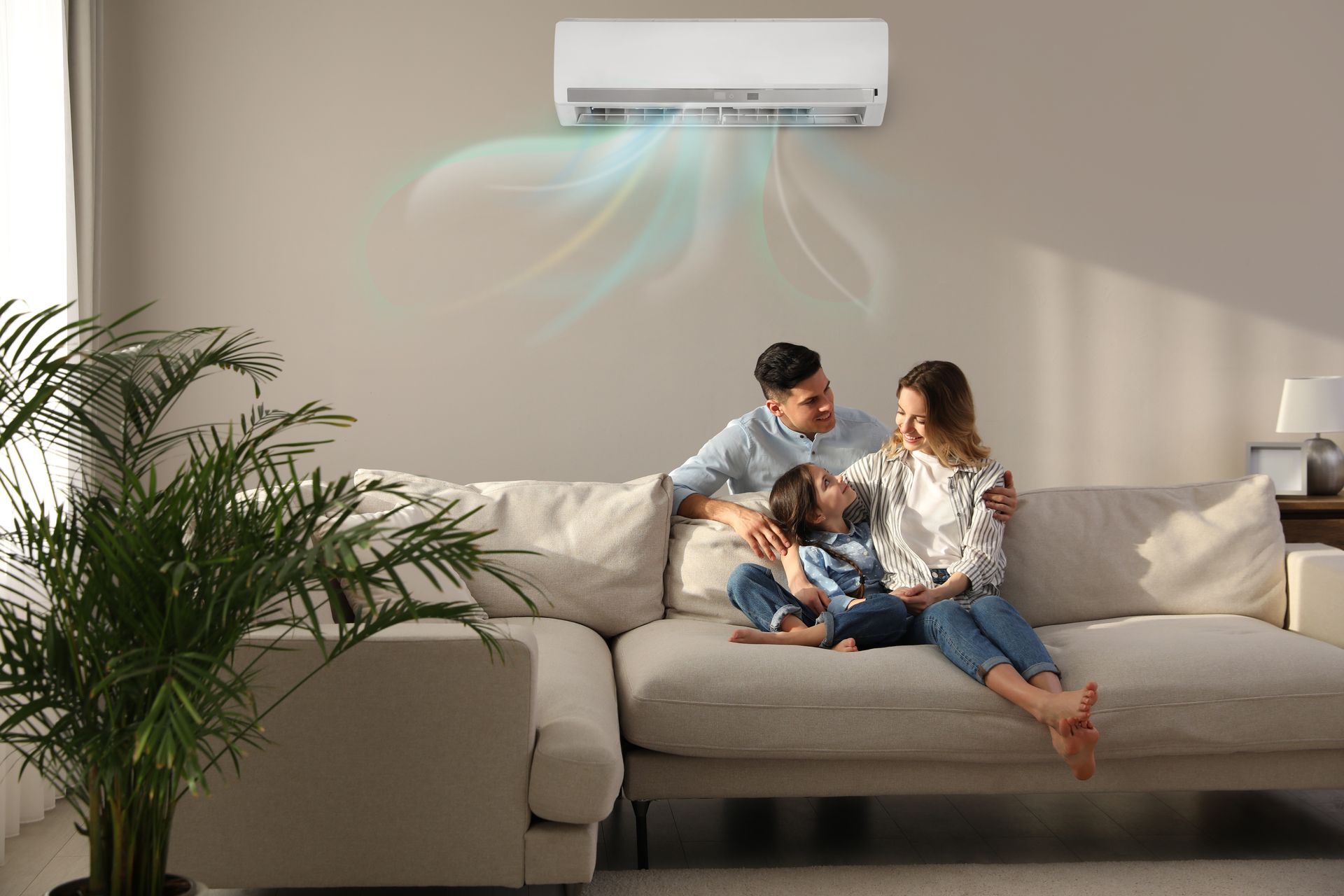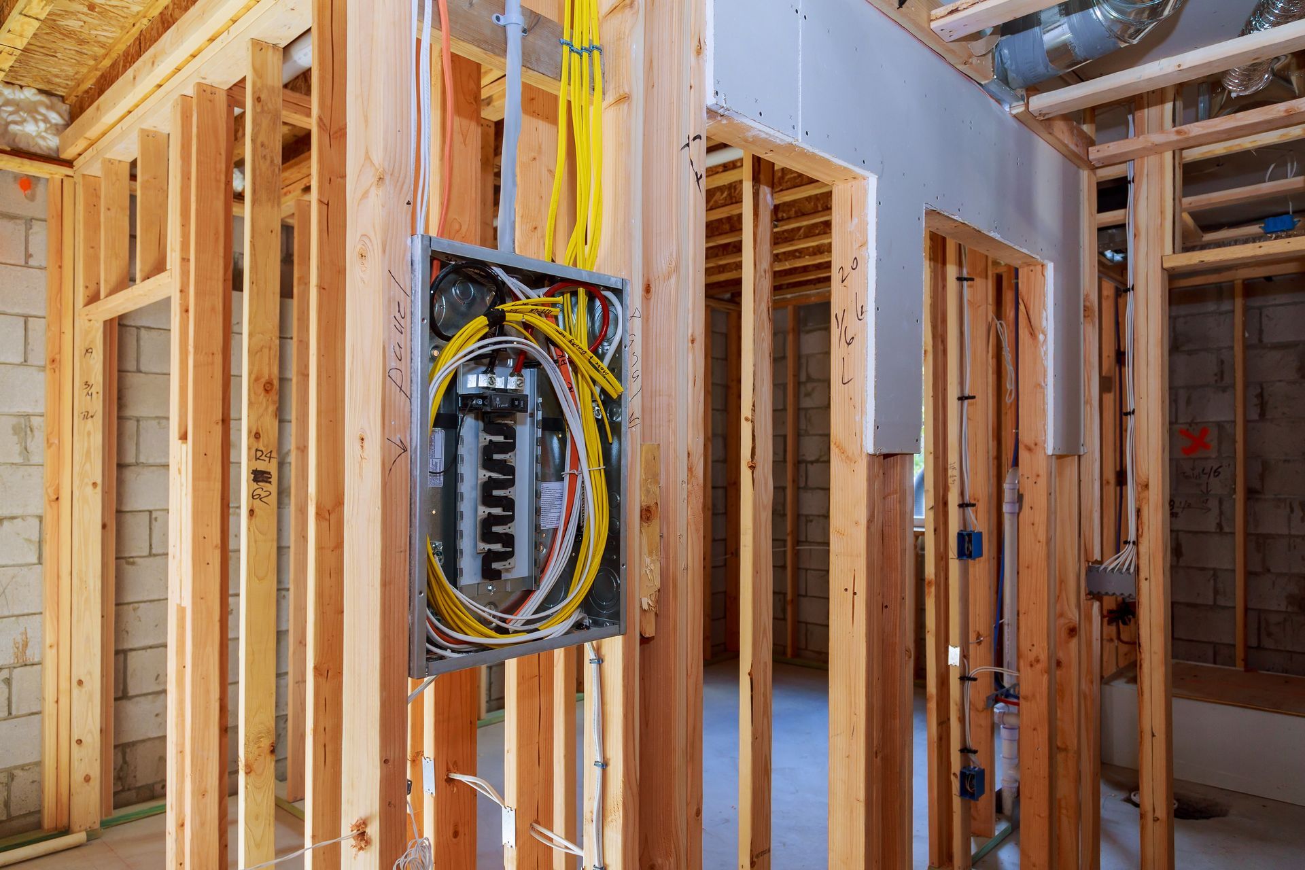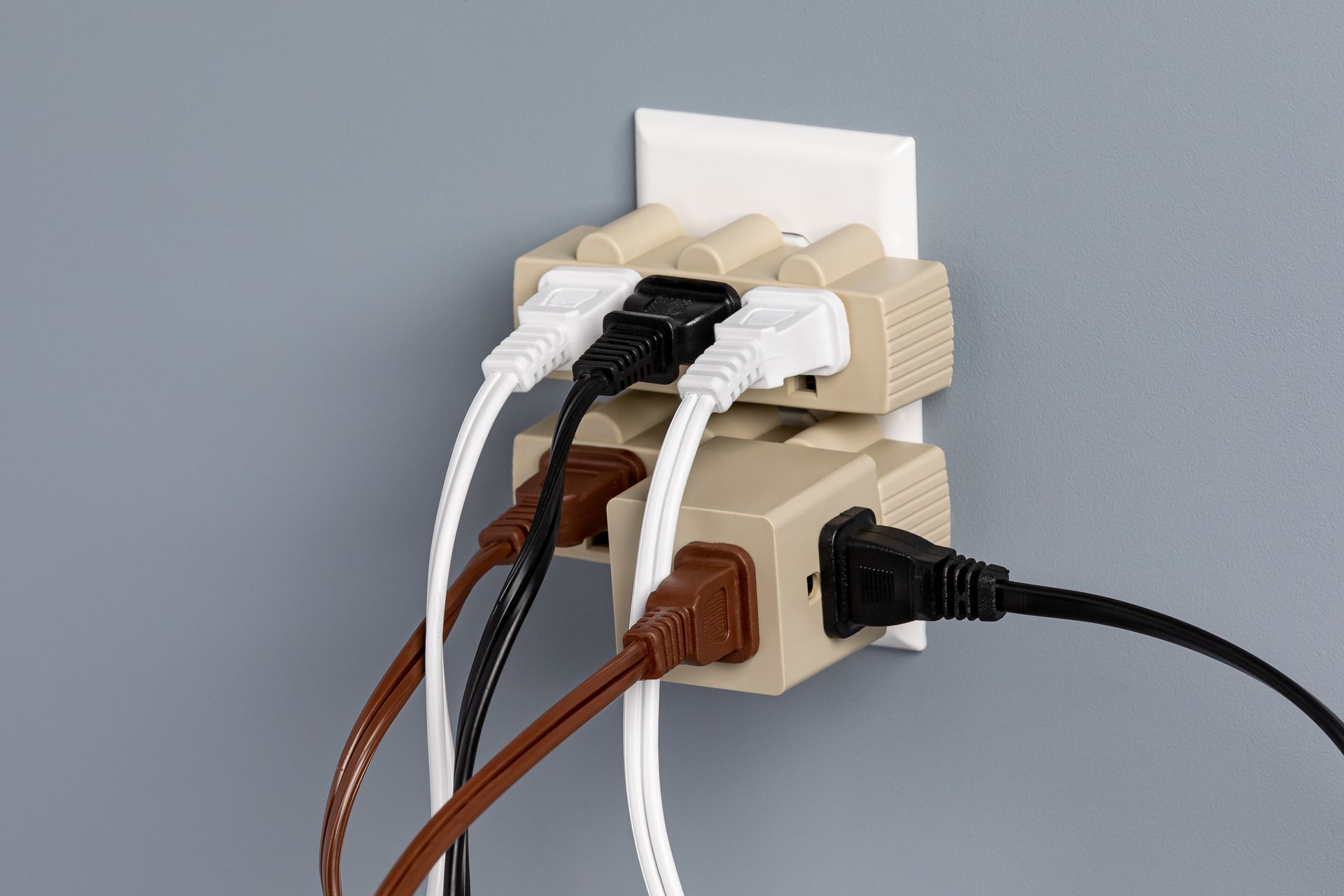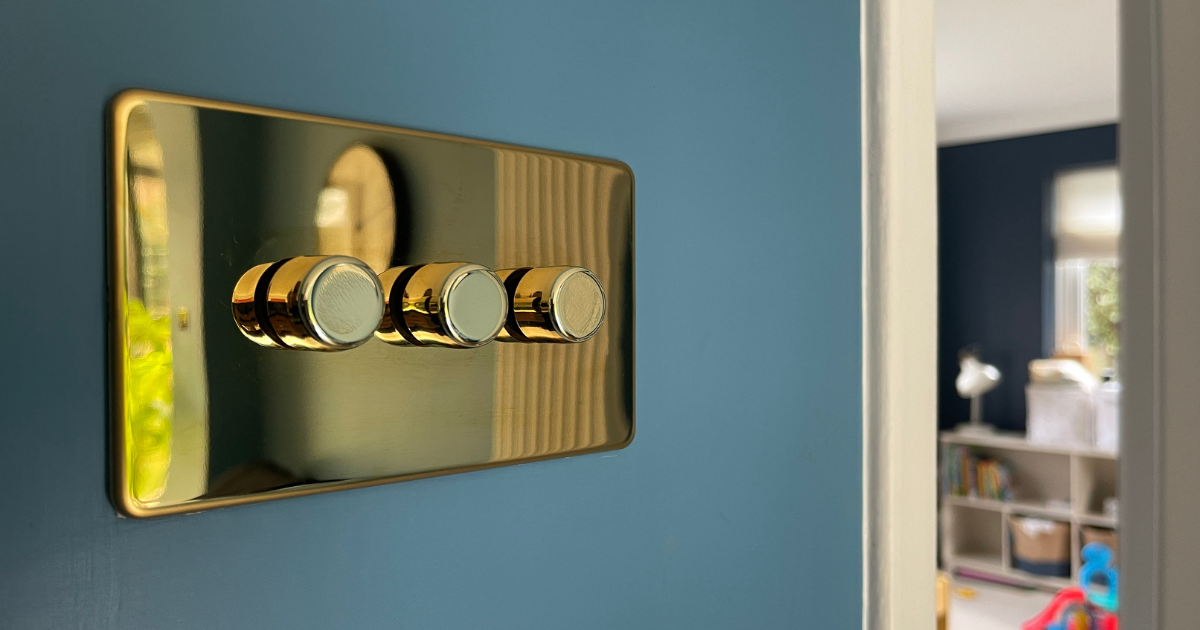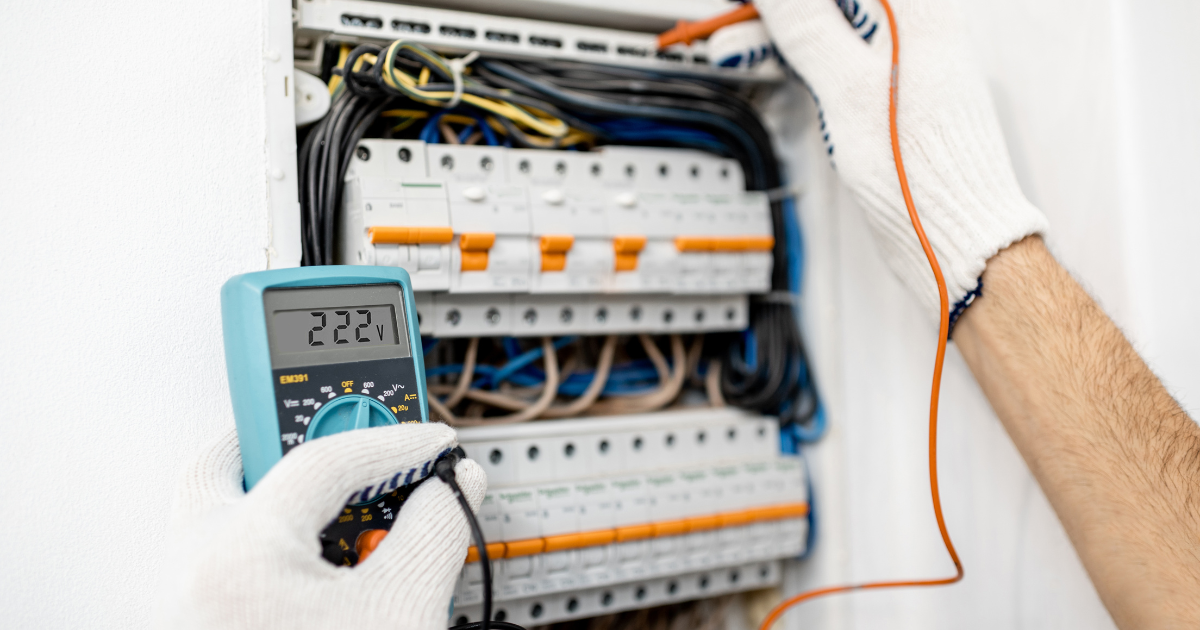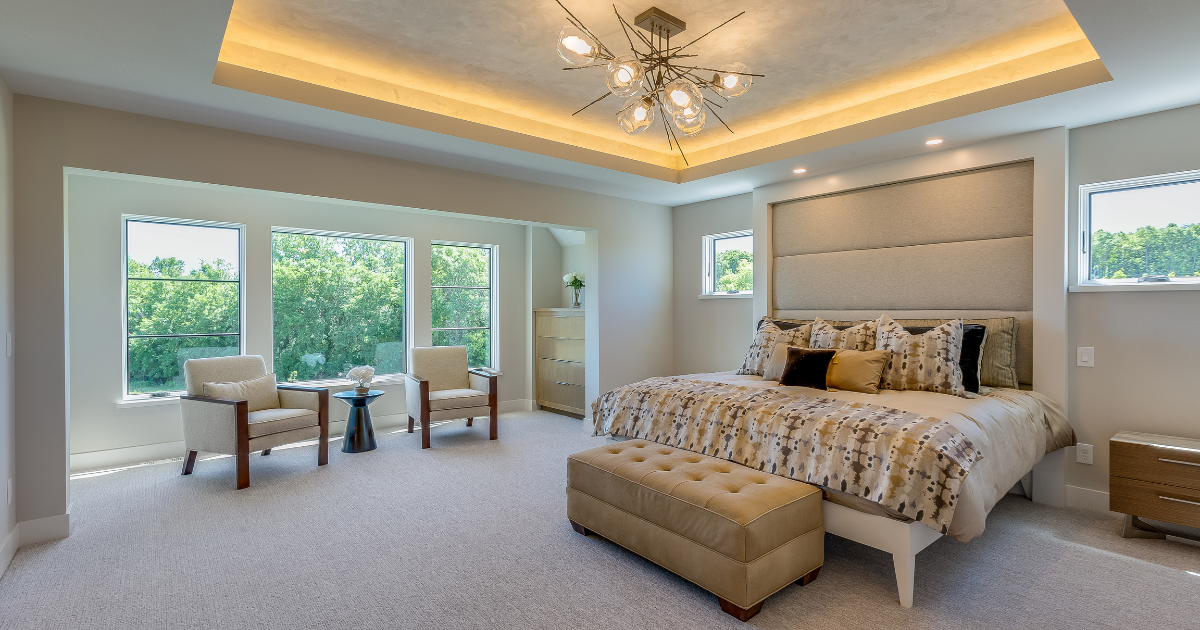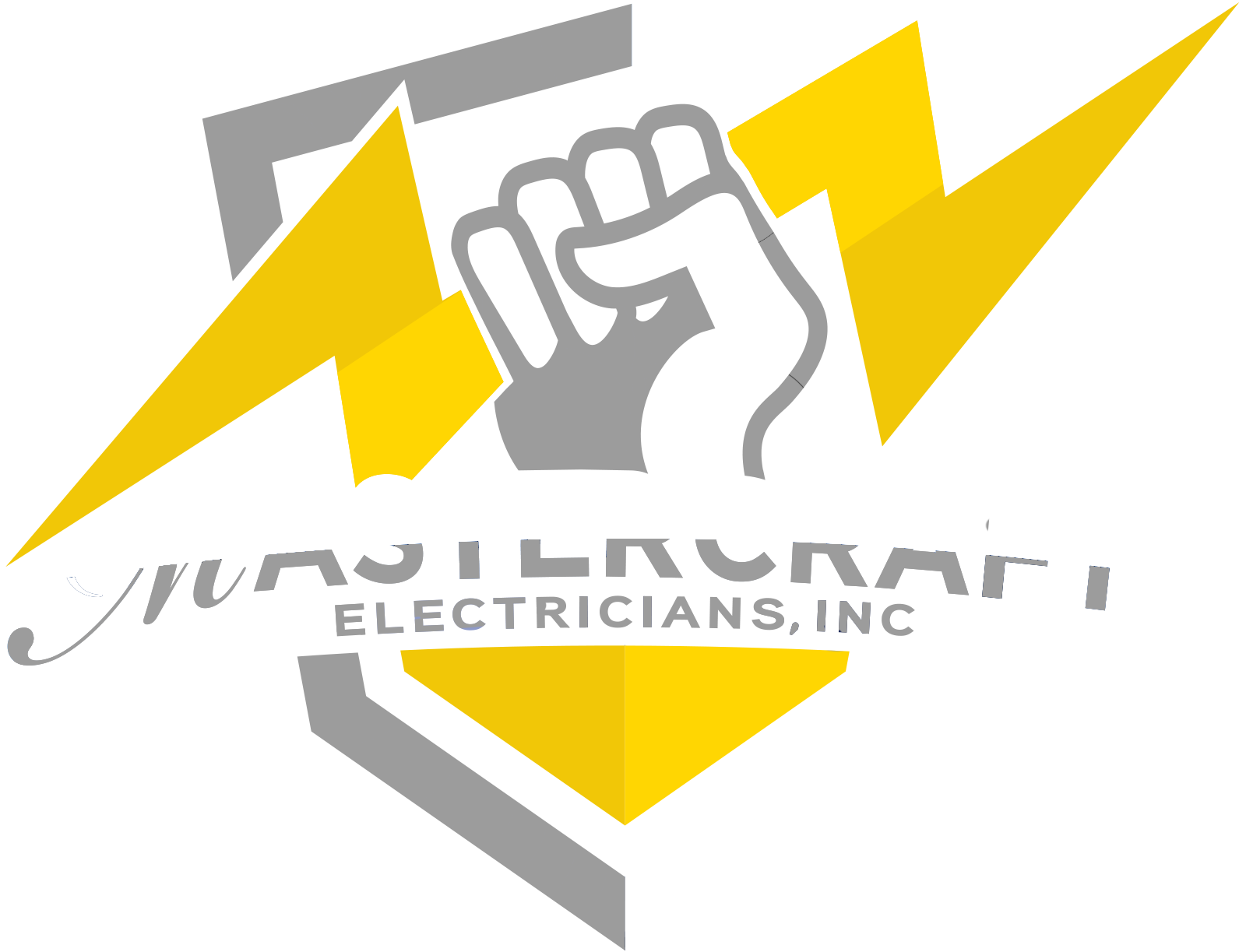Planning the Electrical Layout for Your New Home
Planning the electrical layout for your new home is a critical step that ensures safety, functionality, and convenience. A well-thought-out electrical plan not only meets your current needs but also anticipates future requirements, enhancing your home's value and livability. Here’s everything you need to know to get it right.
1. Collaborate Early with Professionals
One of the most important steps in planning your home’s electrical layout is involving a licensed electrician from the start. Early collaboration ensures that electrical considerations are seamlessly integrated into the architectural design, preventing costly modifications later.
Top Tip:
Schedule a consultation with an experienced electrician to discuss your specific power needs before construction begins. This can help you avoid placing outlets in inconvenient locations or overloading circuits.
2. Map Out Your Electrical Needs Room by Room
Every room in your home has different electrical needs, and planning accordingly will save you a lot of frustration in the future.
- Living Areas: Plan for entertainment systems, lighting, and ample outlets for charging stations.
- Kitchen: Include dedicated circuits for major appliances, countertop outlets for small appliances, and specialized task lighting.
- Bedrooms: Ensure outlets are near beds for convenience, install ceiling fan wiring, and plan for bedside lighting.
- Bathrooms: Position outlets strategically for grooming appliances and install moisture-resistant fixtures.
- Home Office: With remote work becoming more common, ensure there are enough outlets for computers, printers, and additional tech.
- Outdoor Spaces: Think about security lighting, power for outdoor kitchens, and weatherproof outlets for holiday decorations.
Top Tip:
Sketch out a power map to visualize the placement of outlets, switches, and lighting before installation begins.
3. Prioritize Smart Lighting Design
A well-designed lighting plan enhances both aesthetics and functionality. The three primary types of lighting to incorporate are:
- Ambient Lighting: General room lighting, such as recessed lights or ceiling fixtures.
- Task Lighting: Focused lighting for specific activities, like under-cabinet lighting in the kitchen or reading lamps.
- Accent Lighting: Decorative lighting to highlight architectural features or artwork.
Top Tip:
Install dimmer switches in key areas such as the living room and bedrooms to give you more control over the ambiance and energy usage.
4. Plan for Future Technology and Expansion
Electrical trends and technologies are evolving rapidly, so it’s smart to future-proof your home by including extra conduits and wiring pathways.
Consider:
- Smart Home Wiring: Install a structured wiring panel to centralize internet, security, and automation controls.
- EV Charging Station: With electric vehicle adoption rising, pre-wiring for a Level 2 EV charger in your garage is a wise investment.
- Solar Panels: If you plan on adding solar energy, ensure your electrical system can support it.
Top Tip:
Leave extra empty conduit pipes in key areas of your home so you can easily add wiring as technology changes.
5. Ensure Compliance with Local Codes and Standards
Specific building codes and electrical standards that must be followed. Licensed electricians ensure compliance with the National Electrical Code (NEC) and local safety regulations.
Top Tip:
Check with your local Building Department to confirm permit requirements before electrical work begins.
6. Design for Energy Efficiency
An energy-efficient electrical plan reduces long-term costs and benefits the environment.
Ways to
make your home more energy-efficient:
- Install LED lighting instead of traditional incandescent bulbs.
- Use motion-sensing lights in hallways and outdoor spaces.
- Choose ENERGY STAR appliances to reduce power consumption.
- Opt for programmable thermostats to manage heating and cooling efficiently.
Top Tip:
Smart plugs and power strips help cut down on phantom energy drain from devices left plugged in but not in use.
7. Conduct a Thorough Walk-Through Before Finalizing
Before installation begins, walk through your home with your electrician and visualize how you’ll use each space. This will help confirm the placement of outlets, switches, and fixtures.
Top Tip:
Test outlet and switch placements by acting out daily routines—this ensures they are installed in practical locations.
Plan Your Electrical Layout Now, Thank Yourself Later
A well-planned electrical layout will serve your home for years to come, providing both convenience and safety. Whether you’re building a new home or remodeling, working with professional electricians and considering future needs will make all the difference.
For expert guidance and electrical services in San Diego & Riverside Counties, trust MasterCraft Electricians. Our skilled team will ensure your home is powered efficiently, safely, and in compliance with all regulations.
